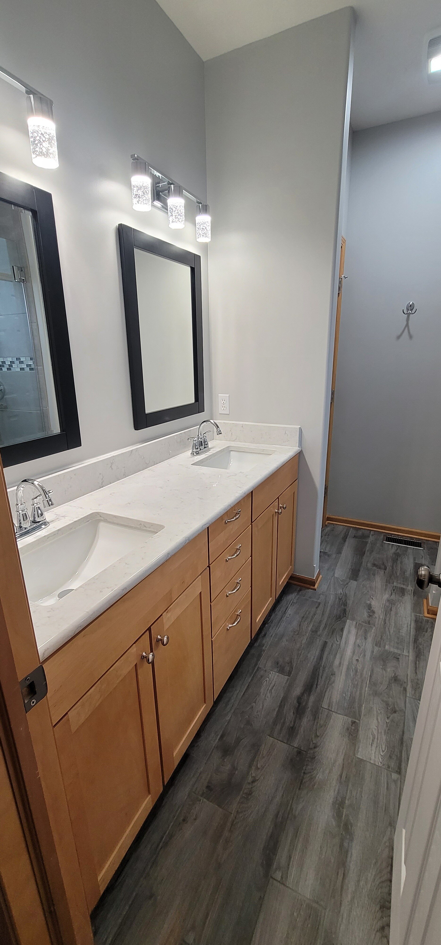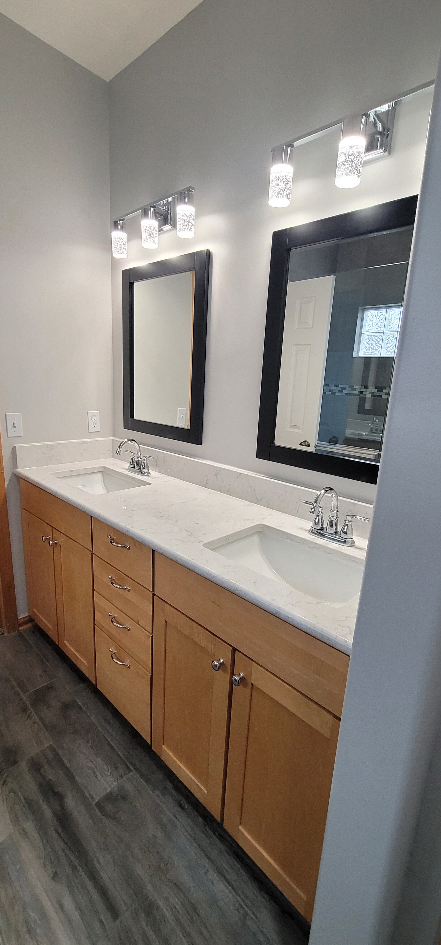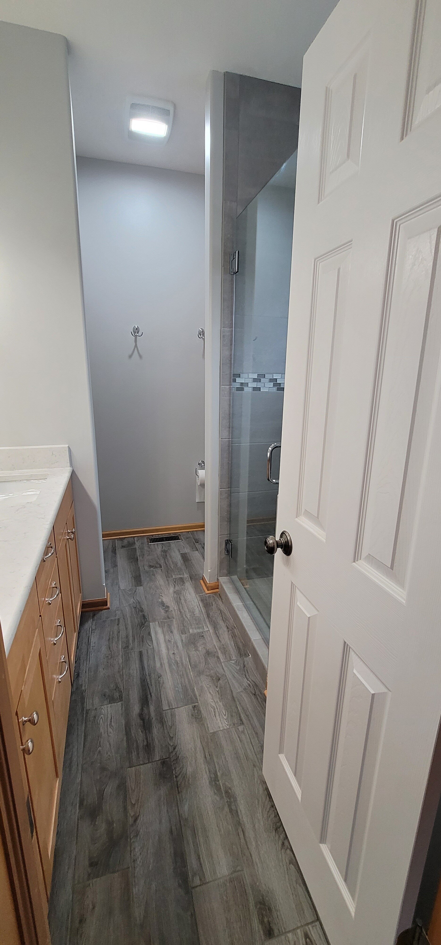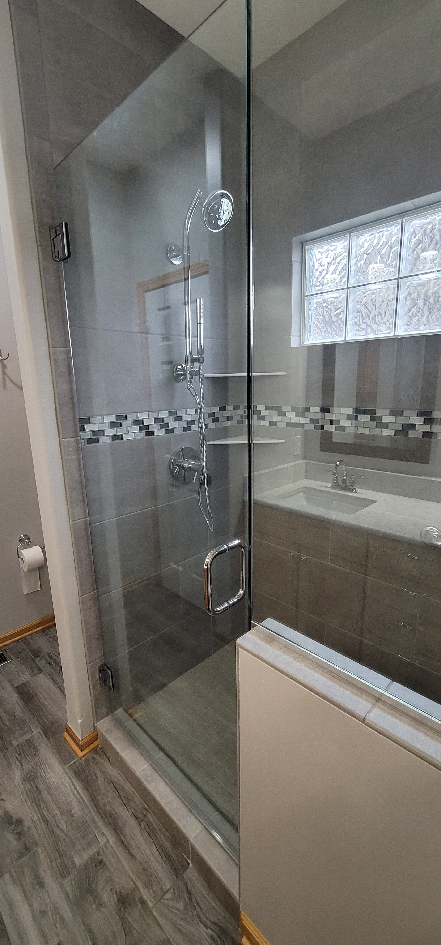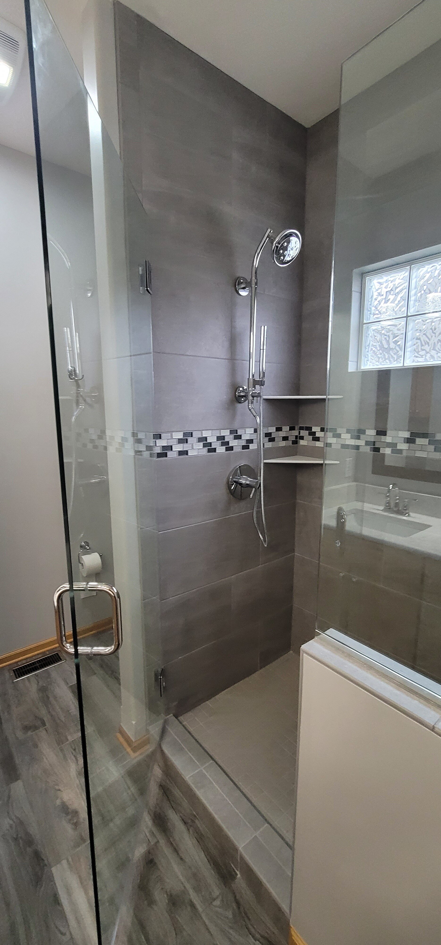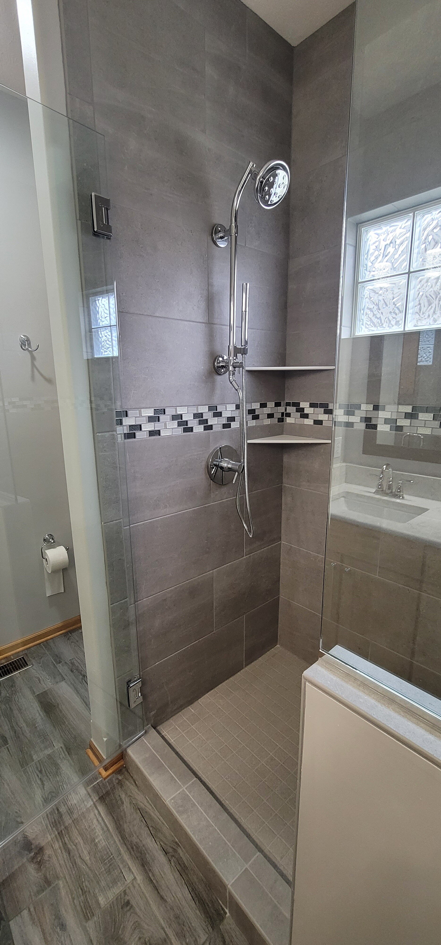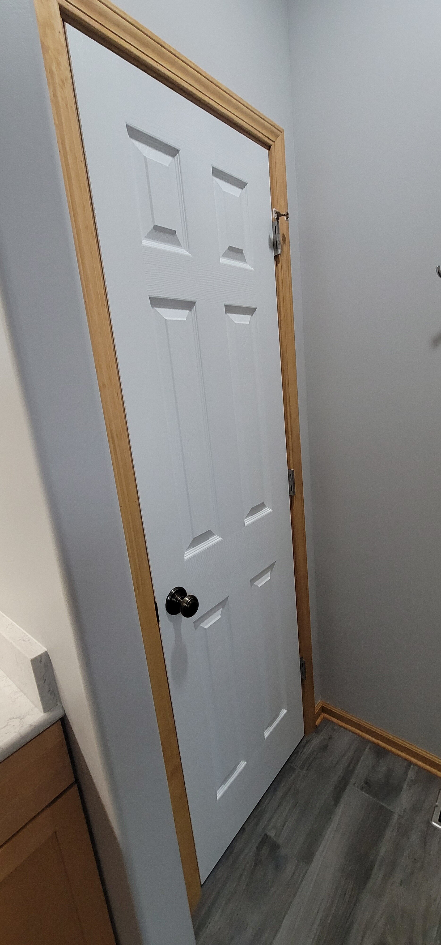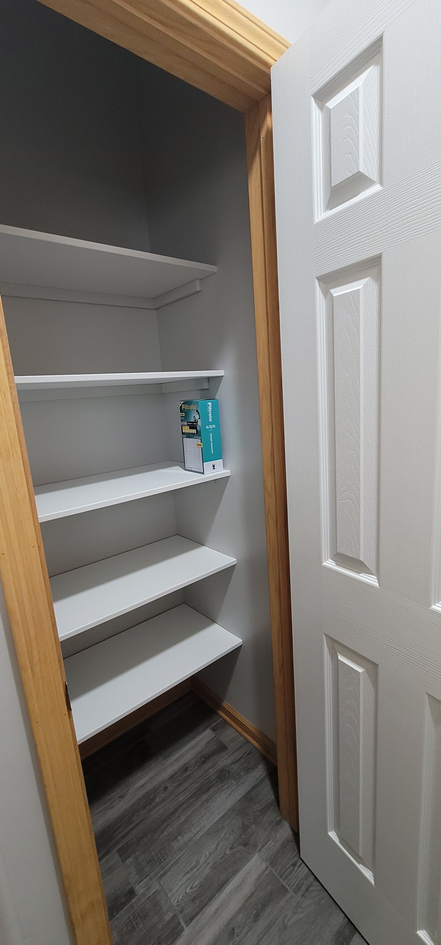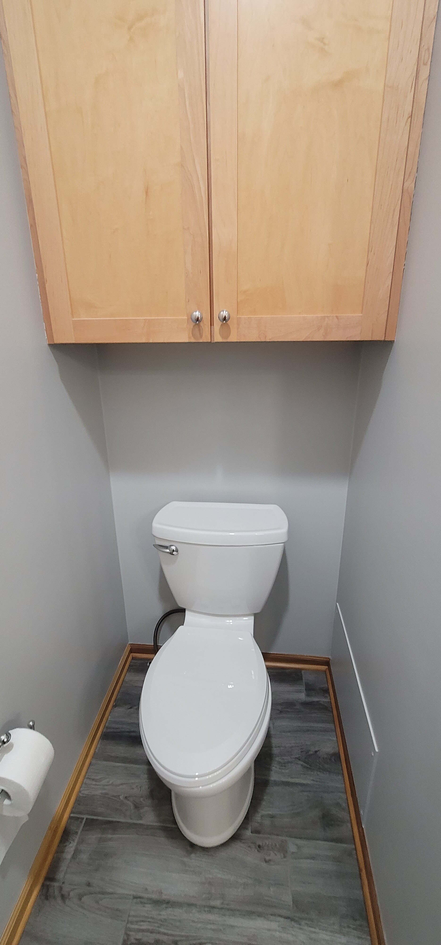For DeLoa & Sons bathroom remodels are just another day on the job. However, each of our clients has their own style and vision for this space. We are so excited and surprised to see what they come up with and help them bring it to life.
This Millard bathroom remodel was no different. Our clients kept a few items here that helped to keep this project more budget-friendly. They chose to keep their existing vanity and medicine cabinet above the toilet, which can be a big expense. We find upgrading a countertop can improve a space immensely.
We removed the existing shower to provide more storage space. After capping off the existing plumbing, installing new drywall and shelves, the linen closet was complete. This was a storage space our client had in other bathrooms in the house and wanted to incorporate this into their master bathroom as well. We enjoy providing aesthetically pleasing designs, while also taking into consideration everyday functionality.
The tub was removed and a large walk-in shower was added. The custom clear glass shower door left nothing to be desired and made this space feel even larger. Our client hand-picked the tiles and all the detailed features in the bathroom including the fixtures, mirrors, and lights.
Our clients are excited for the new space and we know they’ll enjoy it for years to come.
Keep checking our blog for new updates and follow us on social media. If you’re looking to renovate your space, give us a call or use our Contact page to schedule an appointment with an estimator.





